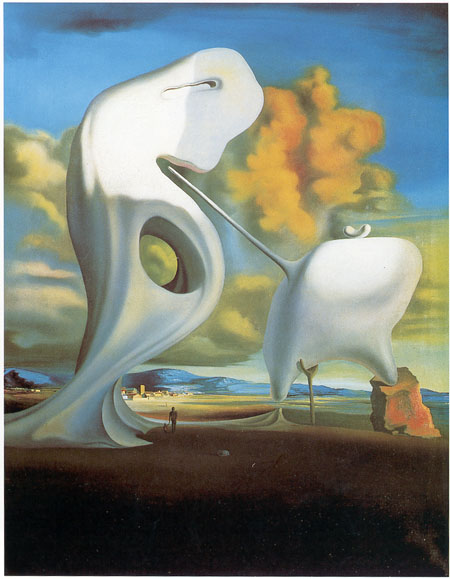
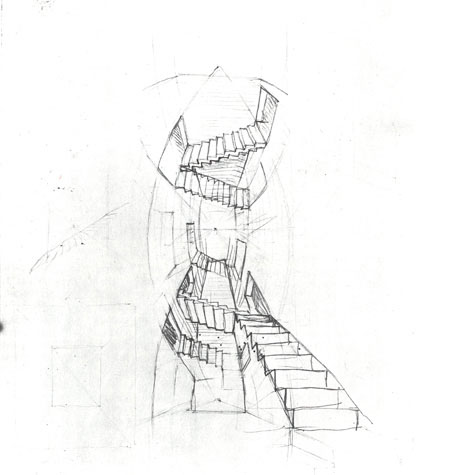
In an attempt to keep the director and the rest of the production team up-to-date on my thoughts and concepts about The Tempest, I will be posting sketches, research, and model photos on this page.
Concept Notes:
Since, there is a feeling of androgyny throughout the play (whether in the characters or the costumes), I feel that the set needs to reflect both a masculine and a feminine line. Angular scenic elements need to collide with curvilinear forms. Both the vertical and horizontal space needs to reflect this feeling. The world that is created by Prospero should be reflective of “her” need to control the environment, but it should also have a very sterile feeling to it in order to juxtapose the “hectic” world outside. Whereas: the outside world is a bombardment of aural and visual iconography, the world of The Tempest should be almost silent and serine by nature. The focus of attention should be on the interchange between the characters and the relationships that are built and destroyed in this chasm.
Spatially, the set should extend beyond the “margins” of what is defined by the playing area and audience. There should be an attempt to allow both the “outside” and the “Tempest” world to collide at some point in the theatre. There also needs to be a strong feeling of emptiness in the “Tempest” world. I feel that color and texture will allow us to achieve this particular feeling onstage.
The following pieces of artwork are the foundation for my initial thoughts, concepts, and feelings about The Tempest. I think that each piece shown demonstrates all of the conceptual points previously mentioned.


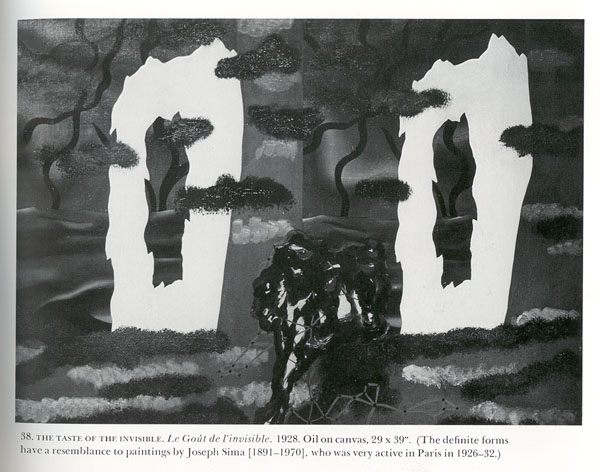

The following sketches are the result of an incubation period that derived from the director’s concept notes, the scenic concept, and the research. All four sketches were shown to the director, and after a productive meeting, it was decided that the circular scenic element in the back gave the desired look of “vast space”. In each case, there are both masculine and feminine lines—reinforcing the theme of androgyny. In an attempt to create a more physical space for the actors, I have decided to take some of the SR platform ideas (Sketch #1) and combine them with the curved SL & SR walls (Sketch #4). I have also decided to take the repetition of circular lines (Sketch #3) and the overall circular platforms (All Sketches) and try to manipulate them into the overall scenic look. In each sketch, I am attempting to create space that can be used in multiple scenes and in multiple ways.
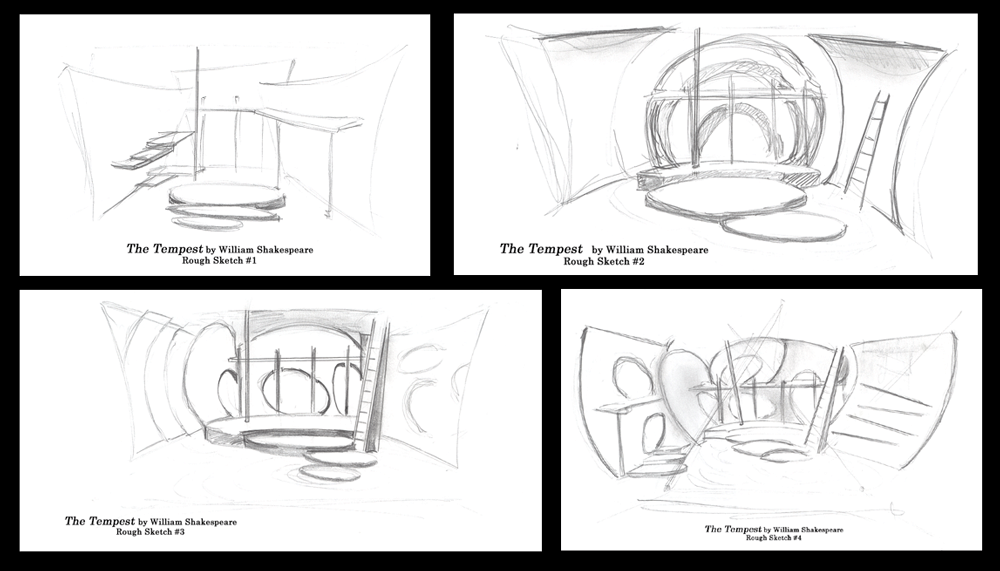
The final rough sketch below
is a combination of the previous four thumbnails. I have tried to
incorporate many of the elements that both the director and I felt reinforced
the concept of the play. In an attempt to create a more defined vertical
space, I have decided to use a pole, ladders, and cables. I feel
that we can help to create a different look for scenes by varying the direction
that the cables hang. Having the cables unclipped at one point, and
then re-clipped at another point on the set could easily produce this “change
of environment”.
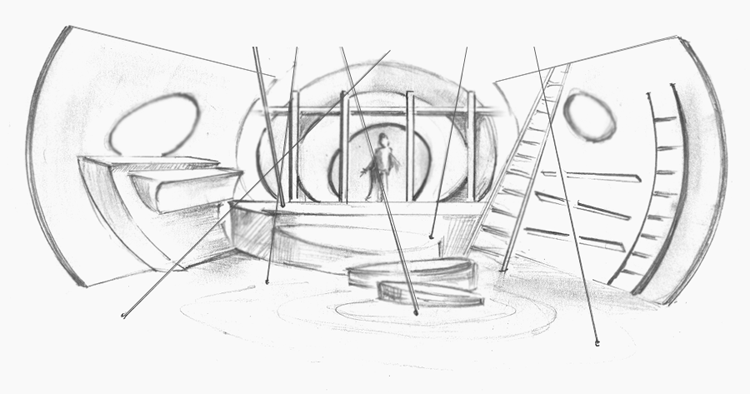
Rough Sketch for Production

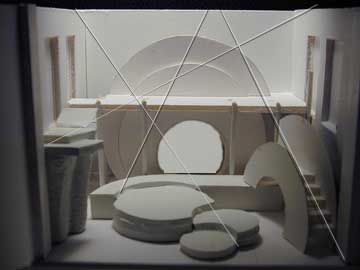
White Model for Production
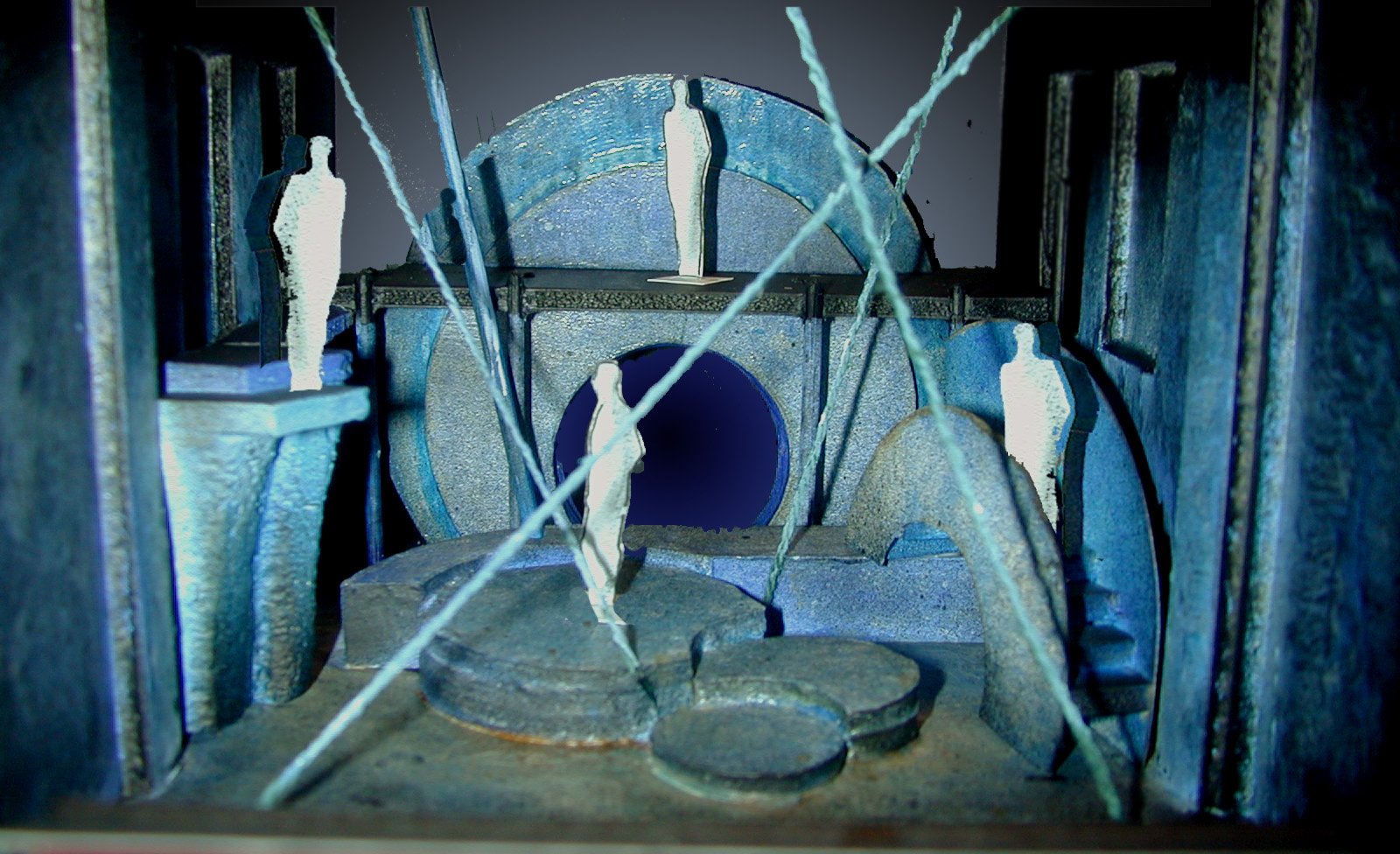
Final Model for Production
[Home] [Portfolio] [Resume] [Current Work]